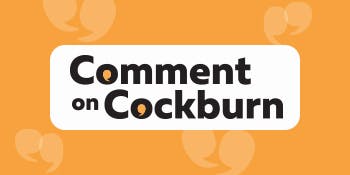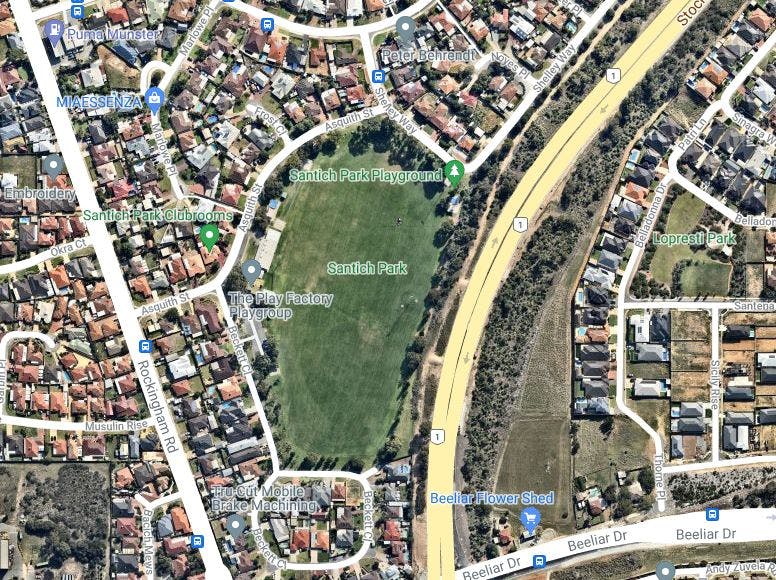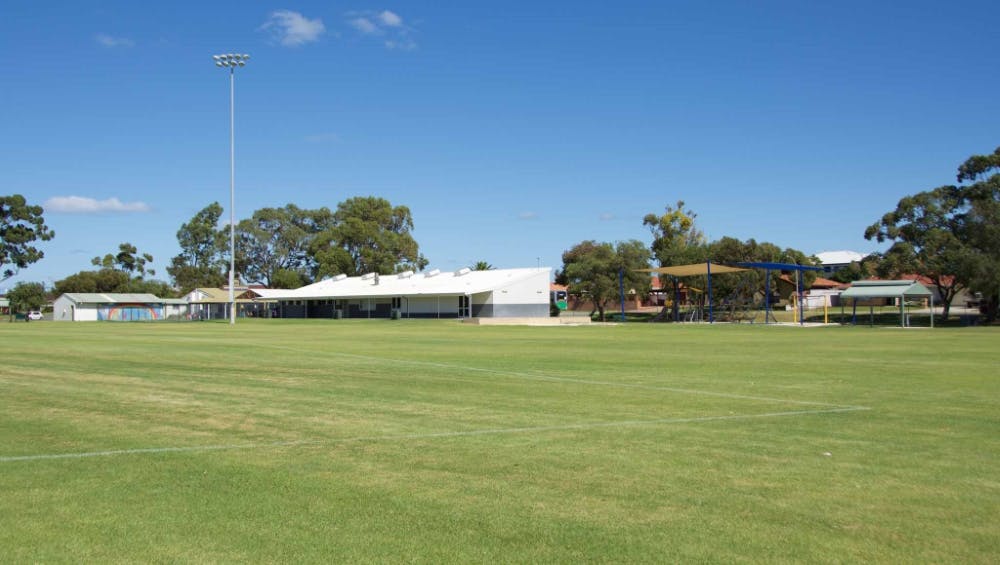Santich Park, Lake Coogee - See the draft plans
Consultation has concluded
The City of Cockburn is upgrading Santich Park to meet the growing needs of our community. The upgrades will take place in two stages, including sporting ground upgrades in stage one and club-room facilities in stage two. The City has prepared a draft design for stage one and is seeking feedback from the community.
What our community said so far
In 2018, the City asked the community about their top priorities for community, sport and recreation facilities in Cockburn. This information helped to shape the City's Community, Sport and Recreation Facilities Plan. The community's top priorities for Santich Park included:
The City of Cockburn is upgrading Santich Park to meet the growing needs of our community. The upgrades will take place in two stages, including sporting ground upgrades in stage one and club-room facilities in stage two. The City has prepared a draft design for stage one and is seeking feedback from the community.
What our community said so far
In 2018, the City asked the community about their top priorities for community, sport and recreation facilities in Cockburn. This information helped to shape the City's Community, Sport and Recreation Facilities Plan. The community's top priorities for Santich Park included:
- Additional car-parking
- Additional oval space or sports-lighting to improve safety and accessibility for growing sporting clubs
- Building enhancements such as storage, change-room amenities for female participation, and adequate heating and cooling
- Safe placement of the athletics and AFL grounds, to improve safety when overruns occur
- Potential to include outdoor fitness equipment in the future.
About the draft design
The City has now completed a draft design for stage one and invites your feedback. The City will consider your input alongside project budget and site constraints, to guide the final design.
Key features of the draft design include:
- Additional sports lighting around the southern end, designed to Australian standards
- Re-alignment of the perimeter railing to prevent parked cars overhanging the road
- Re-alignment of the discus throw circles
- An additional 39-bay carpark in the north-eastern corner;
- Five trees and the north-eastern side playground and basketball pad will require removal to accommodate the new parking area
- The playground and netball pad on the ground's western side will be retained.
- The carpark location was selected as it had the lowest impact on existing vegetation and does not require amendments to the local storm water drainage system.
How to participate
Feedback on the draft is open until 4pm Wednesday 15 December 2021.
| View the draft design in the Document Library | |
| Complete the feedback form below or over the phone on 08 9411 3444 | |
| Write a submission to [email protected] | |
Request a one-on-one catch up with a project team member by completing the form below. | |
-
Project Update - August 2023
Share on Facebook Share on Twitter Share on Linkedin Email this linkCLOSED: This discussion has concluded.The final design is underway
After consulting the community in 2018 and 2021, the City is finalising the design for stage one upgrades at Santich Park. The City has listened to the feedback received on the draft and made the following design changes:
- Introduced a new playground near Asquith Street specifically designed for young children, due to the removal of the existing playground near Shelley Way which will make space for additional parking.
- Explored alternative design materials like grass-pavers and retractable bollards for the parking areas, but these options are unfeasible due to maintenance and budget limitations, as well as the inability to line-mark the pavers. If budget permits, the City may investigate installing an electricity source to provide the option for bollards in the future.
- Incorporated a median island and line-marking at the Asquith Street/Beckett Close intersection to slow traffic and improve safety.
- Assessed the possibility of installing a basketball ring and backboard on the netball pad near Asquith Street, but it is unfeasible due to the proximity of houses. In the future, the City may explore the option of a basketball pad on the eastern side of Santich Park, subject to budget and space. Meanwhile, a half basketball court is available at Hagan Park, approximately 150m away.
Next steps
Consultation has concluded. The City is finalising the design and preparing the project for tender, and expects to award a construction contract in third-quarter 2023.
The City plans to commence stage one in late 2023, with an estimated completion time of approximately 12 months. However, timelines may be subject to adjustments due to the current conditions of a tight labour force, supply constraints, and inflationary pressures.
For more information and future updates, please contact the City’s Building and Security Projects Team at 08 9411 3444 or [email protected].
-
Project Update - June 2022
Share on Facebook Share on Twitter Share on Linkedin Email this linkCLOSED: This discussion has concluded.Thank you for having your say on the draft
In November 2021, the City asked the community's views on the proposed design for Stage One of the Santich Park Upgrades. The City shared the design and promoted the project in the following ways:
- Held two community drop-in sessions at the park
- Invited immediately adjacent residents to a one-on-one meeting
- Sent letters to residents who live around the park
- Liaised with the sporting clubs who use the park
- Sent an e-newsletter to Comment on Cockburn subscribers that live in Lake Coogee, and the South Coogee Community Association.
- Installed signs at the park.
What our community said
The majority of respondents expressed positive feedback regarding the design and demonstrated strong support for the new car parking areas, realignment of the perimeter railing, and the upgrades to sporting infrastructure. The following key themes also emerged:
- Playground - Considering the need to remove the playground near Shelley Way (often used by young children), consider updating the remaining playground near Asquith Street (often used by older children) to cater to young children also.
- Parking - Consider if security bollards, and alternative materials (e.g. grass-pavers) are viable options.
- Basketball pad - Considering the need to remove the basketball pad near Shelley Way, consider if a back-board and basketball ring are possible at the remaining netball pad (near Asquith Street).
Next steps
Thank you to everyone who had their say on the draft design. The project team is reviewing the key findings alongside the budget and site constraints. This will inform the final design process. The City will provide further updates via this page when available.
Who's Listening
-
City of Cockburn

Phone 08 9411 3444 Email [email protected]
Lifecycle
-
2018 - Community Consultation (Western Suburbs Sporting Precinct Study)
Santich Park, Lake Coogee - See the draft plans has finished this stage -
2018 - Draft the designs
Santich Park, Lake Coogee - See the draft plans has finished this stage -
2021 - Pre-consultation with sporting clubs and residents
Santich Park, Lake Coogee - See the draft plans has finished this stage -
2021 - Community information sessions
Santich Park, Lake Coogee - See the draft plans has finished this stage -
2021 - Community consultation (draft design)
Santich Park, Lake Coogee - See the draft plans has finished this stage -
2023 - Finalise design
Santich Park, Lake Coogee - See the draft plans has finished this stage -
2023/24 - Build stage one
Santich Park, Lake Coogee - See the draft plans is currently at this stage
Key Dates
-
11 November 2021
-
14 November 2021






